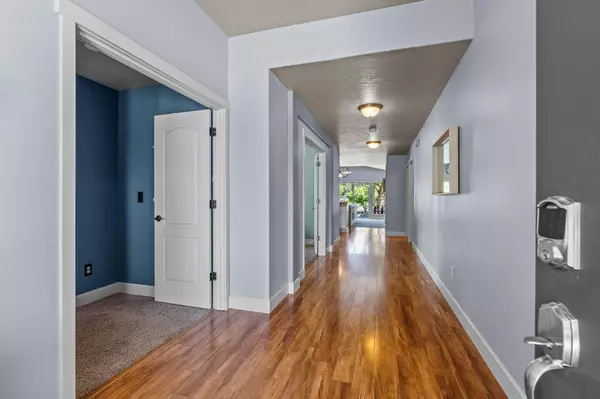For more information regarding the value of a property, please contact us for a free consultation.
9302 13th ST Terrebonne, OR 97760
Want to know what your home might be worth? Contact us for a FREE valuation!

Our team is ready to help you sell your home for the highest possible price ASAP
Key Details
Sold Price $640,000
Property Type Single Family Home
Sub Type Single Family Residence
Listing Status Sold
Purchase Type For Sale
Square Footage 1,904 sqft
Price per Sqft $336
Subdivision Angus Acres
MLS Listing ID 220202559
Sold Date 07/15/25
Style Ranch
Bedrooms 3
Full Baths 2
Condo Fees $60
HOA Fees $60
Year Built 2014
Annual Tax Amount $4,781
Lot Size 0.690 Acres
Acres 0.69
Lot Dimensions 0.69
Property Sub-Type Single Family Residence
Property Description
Welcome to your dream home in one of Terrebonne's most desirable neighborhoods! This beautifully maintained 3-bedroom, 2-bath residence offers 1,904 sq ft of comfortable living space on a spacious 0.69-acre lot. Featuring an open floor plan perfect for modern living, the heart of the home is a stylish kitchen with stainless steel appliances, a double oven, and plenty of counter space for cooking and entertaining.
Enjoy seamless indoor-outdoor living with a private backyard oasis complete with a hot tub, patio, and lush landscaping—ideal for gatherings or peaceful evenings under the stars. The triple-car garage and RV parking provide ample space for all your vehicles and gear.
Don't miss the chance to own this turnkey home with room to relax, entertain, and enjoy the best of Central Oregon living!
Location
State OR
County Deschutes
Community Angus Acres
Rooms
Basement None
Interior
Interior Features Breakfast Bar, Ceiling Fan(s), Double Vanity, Granite Counters, Kitchen Island, Linen Closet, Open Floorplan, Pantry, Primary Downstairs, Shower/Tub Combo, Soaking Tub, Vaulted Ceiling(s), Walk-In Closet(s)
Heating Electric, Forced Air, Heat Pump
Cooling Central Air, Heat Pump
Fireplaces Type Gas, Living Room
Fireplace Yes
Window Features Double Pane Windows,ENERGY STAR Qualified Windows
Exterior
Exterior Feature Courtyard, Spa/Hot Tub
Parking Features Attached, Driveway, Garage Door Opener, RV Access/Parking
Garage Spaces 3.0
Amenities Available Snow Removal
Roof Type Composition
Accessibility Accessible Bedroom, Accessible Hallway(s)
Total Parking Spaces 3
Garage Yes
Building
Lot Description Fenced, Garden, Landscaped, Level, Sprinkler Timer(s), Sprinklers In Front, Sprinklers In Rear
Foundation Stemwall
Water Public
Architectural Style Ranch
Level or Stories One
Structure Type Frame
New Construction No
Schools
High Schools Check With District
Others
Senior Community No
Tax ID 254992
Security Features Carbon Monoxide Detector(s),Smoke Detector(s)
Acceptable Financing Cash, Conventional, FHA, USDA Loan, VA Loan
Listing Terms Cash, Conventional, FHA, USDA Loan, VA Loan
Special Listing Condition Standard
Read Less

GET MORE INFORMATION




